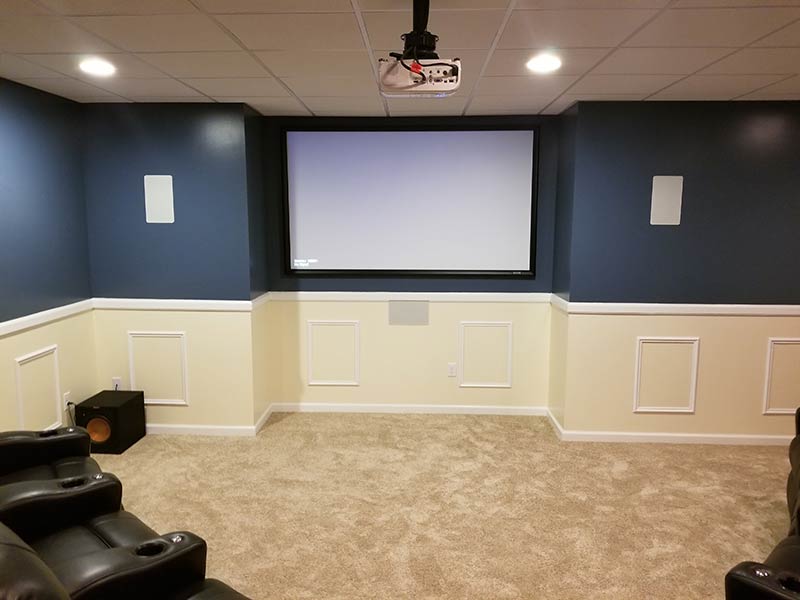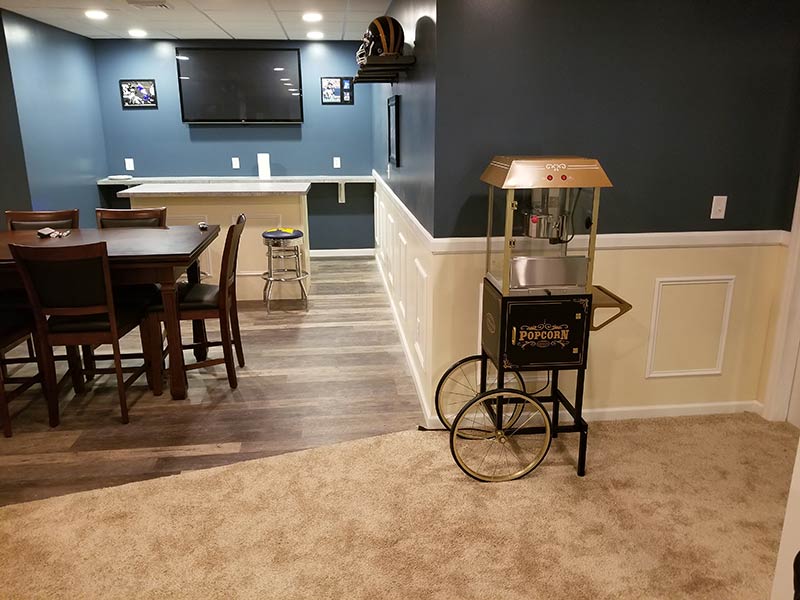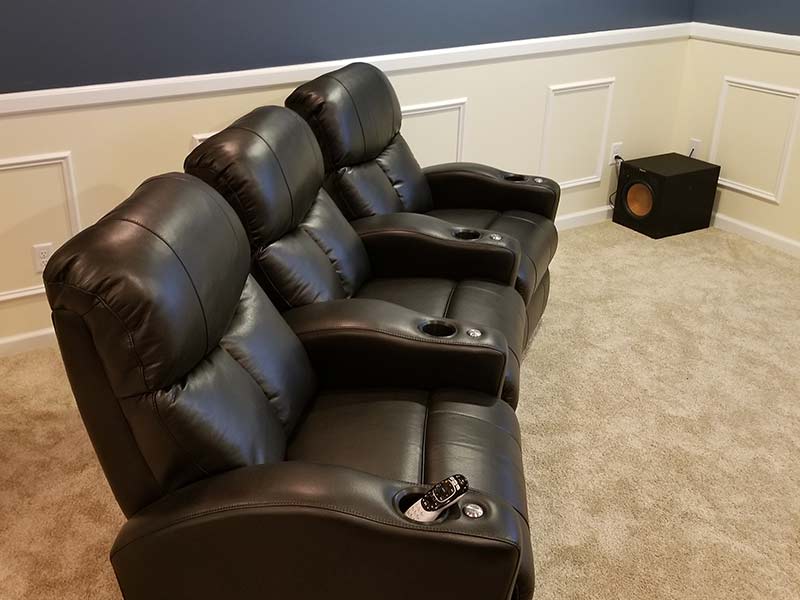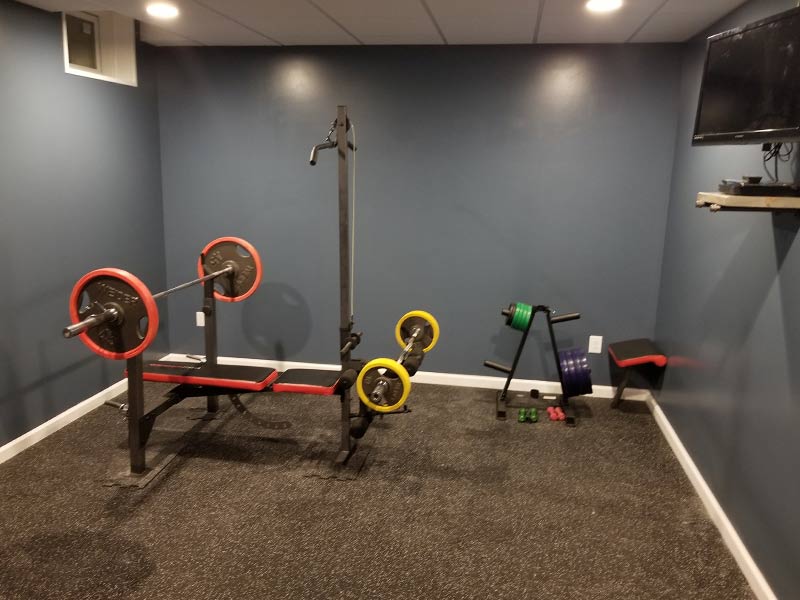There are a lot of reasons a basement remodel is a good home improvement choice. Using existing foundations, walls, ceiling, electrical and plumbing connections mean a basement remodels can cost ⅓- ½ of same square footage additions. Also, basement remodels are great for resale. The national average return on investment for finished basements is 70% of the cost of the basement remodel. And most importantly, the ways you can use the extra square footage are as varied as your needs and interests.
A casual family room or game room can be a great place to kick back and relax. Add a kitchen or bar to your remodel and you have a spot for your home-brew tap and snacks without having to go upstairs during a football game.
With a walk-out basement, you can add a fully independent in-law or guest suite. A bathroom and kitchenette can be built off of existing plumbing. Aging parents can be close by while still preserving their privacy.
A recent basement remodel by J&K Simeone.
A media room or home theater is a perfect use for basements without a lot of natural light; there is no glare to worry about from windows. When it comes to fitness, showing up is half the battle so a home gym or yoga studio mean never having to head out into bad weather at the end of the day just to stay in shape. A wine or craft beer cellar, sauna, or hobby room work well in a basement as light and temperature are easy to control with the right planning. And with more people working remotely, an office space can give you the quiet and privacy you need to work from home without distractions.
Or, you can choose all of the above!
When it comes to planning a basement remodel, safety and appropriate finishes will make all the difference in getting the most out of your space.
Safety in your basement remodel:
Waterproofing:
We’ve talked before about the importance of well maintained gutters and drains on your home. This is critical in a basement remodel. Sealing your basement’s exterior walls and making sure that gutters drain away from your home’s foundation will prevent leaks, water damage, and mold. Using steel studs to frame your walls may be a good choice in a basement remodel. Steel isn’t susceptible to moisture damage like wood can be. So metal framing can minimize damage from any leaks. French drains, sump pumps and dehumidifiers are more tools that can help prevent water damage.
Related: Winterize Your Home with our Checklist
Ventilation:
Dehumidifiers and HVAC are also important infrastructure to plan into your basement remodel. While heating and cooling will tend to be very efficient in a finished basement, keeping air circulating and removing excess moisture will keep the environment comfortable and healthy. This is especially important if you include a home gym or bathroom in your remodel.
Egress:
Importantly, all bedrooms require an egress, meaning an emergency exit (either a door or window) leading directly outside. Consult your contractor on local ordinances for required number and size of egresses. But even if you aren’t building a bedroom in your basement remodel, it’s important to think about how you will access the outdoors in case of emergency.
Stairs:
Basement stairs are almost legendary for being dangerous and scary - who has yelled “don’t go into the basement!” at a movie screen as someone peers down a narrow, rickety basement staircase? Making sure access to the basement is safe and well-lit will make your basement inviting and not scary. Handrails, lighting, and solid stairs are key.
Ceiling height:
Most basements codes require a ceiling height of at least 7 ½ feet. Depending on your basement space, you may need to consider moving ductwork or electrical conduit to make sure you can move around without having to avoid low soffits or bulkheads enclosing plumbing and ventilation.
Related: Metal Roof Installation, a Modern Roofing Option
Media infrastructure:
If you plan to use your basement remodel as an office or if you just plan to stream movies in your home theatre, wiring for ethernet may be worthwhile. Wi-fi signals are often weak or spotty in the basement. But with pre-wired cables, you can either connect to an ethernet cable or use the cable to create a wireless access point so you’ll be ready to stream in HD or video conference with clients.
Finishes for your basement remodel:
Finishes in your basement will depend on your budget and planned use for the space. Whether it’s a simple workroom or a high tech home theater, there are options to fit every need. But three key finishes to consider are flooring, ceiling, and lighting.
Flooring:
In-floor radiant heating, carpet tiles, carpet, engineered wood or laminate over a subfloor are all great basement flooring options. Wood is not recommended below grade because moisture can cause warping. Additionally, adding a sub-floor keeps your feet warmer in the winter. Vinyl flooring is an inexpensive, versatile option. However, the concrete underneath must be perfectly smooth or bumps and ridges will show through.
Ceiling:
Drop ceiling, sheetrock, or spray painting joists and ceiling are all good options, depending on your basement height. Don't forget, insulation for soundproofing between first floor and basement are critical when the basement remodel is going to be used for office space, media room, or sleeping since sound from the floor above tends to echo loudly into the basement below. Your contractor can recommend specific sheetrock and insulation depending on your needs.
Lighting:
A good lighting plan is critical; sufficient lighting will make the basement usable and inviting. First of all, take advantage of any natural light while planning your configuration. Explore all the new lighting options available like LED lights that can mimic the look of natural light. Adding custom lighting has never been more flexible and affordable and can now even be integrated into smart home technology. Recessed can lights are a great option if you choose a sheetrock finished ceiling. Finally, adding task and accent lighting are details that make all the difference in creating usable space in your basement.
A basement remodel can mean getting the best use out of your home’s existing square footage. And planning with these key factors in mind can take your basement from basic to “how did we live without it.”
Get in Touch
Contact Us To learn more about how J&K Simeone Enterprises can help you with your basement remodel project or fill out this form and we will respond shortly:





